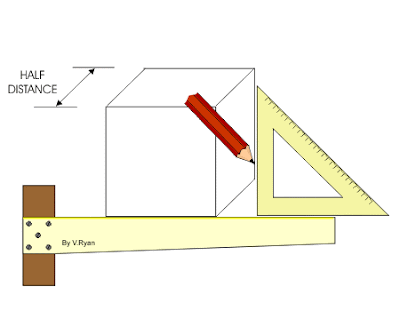Perspective is a versatile drawing technique that designers use in a variety of ways. It is probably the most realistic way of drawing a 3D product / object. There are four different types of drawings:
Single Point Perspective -> Perspective drawing is a good style to use when drawing in 3D. The basic example below shows how to construct a simple single point perspective drawing of a cube.

Two Point Perspective -> two point perspective using two vanishing points and when an object is drawn in this way it is even more realistic than if it were to be drawn with a single vanishing point.The cube apposite is drawn with two vanishing points and as a result the sides look as if they are slowly fading away into the distance. Two vanishing points gives this 'feel' to a drawing.
Oblique Drawing ->Oblique projection is a method of drawing objects in 3 dimensions. It is quite a simple technique compared to isometric or even perspective drawing. However, to draw accurately in oblique projection traditional drawing equipment is needed.
Isometric Drawings->Isometric drawing is way of presenting designs/drawings in three dimensions. In order for a design to appear three dimensional, a 30 degree angle is applied to its sides. The cube opposite, has been drawn in isometric projection.











