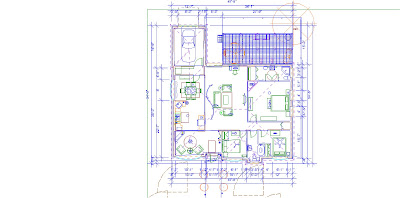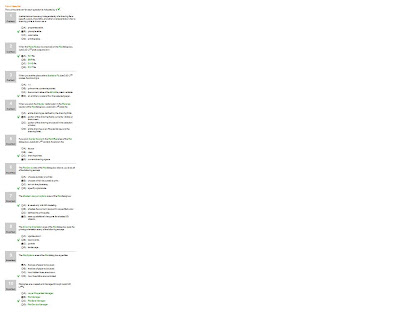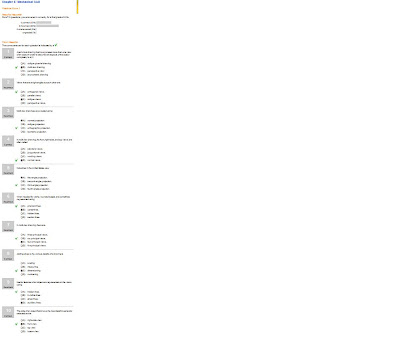
Thursday, April 29, 2010
Wednesday, April 28, 2010
Monday, April 26, 2010
week 11
Monday - Continued on the Auto Cad electrical drawing . I started to put in the dimensions, radius, diameters and hidden lines.
Tuesday - Today i continued on my electrical drawing on AutoCad. I added the dimensions and the hidden lines along with the center lines. I had to adjust some measurements and then lines because i did not put the appropriate lines in . I needed Hidden and Center lines.
Wednesday- Today i finally finished the electrical drawing and added all of the dimensions in a yellow line. Then I uploaded it onto blogger.
Thursday- Today i started my star drawing on AutoCad. I then finished it and then i added the dimensions and the hidden lines along with the center lines. I had to adjust some measurements and then lines because the lines did no match up with the picture.
Friday - Was at sheridan for a school trip
Tuesday - Today i continued on my electrical drawing on AutoCad. I added the dimensions and the hidden lines along with the center lines. I had to adjust some measurements and then lines because i did not put the appropriate lines in . I needed Hidden and Center lines.
Wednesday- Today i finally finished the electrical drawing and added all of the dimensions in a yellow line. Then I uploaded it onto blogger.
Thursday- Today i started my star drawing on AutoCad. I then finished it and then i added the dimensions and the hidden lines along with the center lines. I had to adjust some measurements and then lines because the lines did no match up with the picture.
Friday - Was at sheridan for a school trip
Mechanical Drafting
Dimensions: are the text that is provided with a drawing that describe the exact size and location for the features shown. Also known as size descriptions We use them to ensure that the part made is the part you asked for.
Two methods - Aligned and unidirectional
* Do not place dimensions on objects, Do not dimension to hidden lines.
Two methods - Aligned and unidirectional
* Do not place dimensions on objects, Do not dimension to hidden lines.
Conversions
Metric- 2.59 cm = Imperial- 1 inch
1= 12 inch
196 = 6.5 inches
Thursday, April 22, 2010
Tuesday, April 20, 2010
Monday, April 19, 2010
Week 10
Monday - Today i worked on drawing the center lines by using another layer that was green with dashed lines. I drew the lines over the centers of each circle across to the other side of the fancy shape. I then put dimensions on the fancy shape and made the precision 0.00 for 2 decimal places. Then i was finished and was about my thing i made.
Tuesday- Today I finished doing my Gasket drawing in autcad and I put it onto the white sheet. I added my name and the name of the assignment. then later i posted it onto my blog. After that Mr.D came over and marked my Animation of my house design. Then he talked to me about different schools for interior design.
Wednesday- Today we got assigned AutoCad quizzes, we have 20 of them to do and they have to be done by Friday April,23rd. After we complete all of the quizzes we will have an AutoCad test. Then i also worked on my Outlet mechanical drawing in AutoCad. I made the squares and circles looking at the example that is posted on Moodle.
Thursday - Today i finished up all of the Auto Cad quizzes and posted them on my blog in their own post. Then i continued to work on my AutoCad mechanical drawing of the outlet. I worked on the second and third shape of the drawings. Tommorrow i should be working on dimensions and putting it onto the white paper.
Friday -
Tuesday- Today I finished doing my Gasket drawing in autcad and I put it onto the white sheet. I added my name and the name of the assignment. then later i posted it onto my blog. After that Mr.D came over and marked my Animation of my house design. Then he talked to me about different schools for interior design.
Wednesday- Today we got assigned AutoCad quizzes, we have 20 of them to do and they have to be done by Friday April,23rd. After we complete all of the quizzes we will have an AutoCad test. Then i also worked on my Outlet mechanical drawing in AutoCad. I made the squares and circles looking at the example that is posted on Moodle.
Thursday - Today i finished up all of the Auto Cad quizzes and posted them on my blog in their own post. Then i continued to work on my AutoCad mechanical drawing of the outlet. I worked on the second and third shape of the drawings. Tommorrow i should be working on dimensions and putting it onto the white paper.
Friday -
Thursday, April 15, 2010
Wednesday, April 14, 2010
What I Learned From This Project
During this assignment, I have learned about 90 percent of the program Envisioneer. I really like this program and I would like to work with it again. I now know how to make the foundation walls, fences, decks, add doors and windows and then after that add all of the finishing touches like paint, furniture and plants. I like decorating and painting the house the most. However I felt that the program was very touchy when you tried to paint and when you tried to move and rotate furniture. I also did not like how it was very difficult to make the walls go on diagonals. One thing I wish the program had was more choices in all of their menus. For example more stone, or more paint colours.
Over all I liked this project. However there are a couple things I would like to change. I wish we could have had more square footage to work with because our maximum was 2000 Sq Ft. I also think it would be really great if we could have done more then one floor. Overall I wish we had more time for more details and a better done project.
In all I was pretty comfortable with the program , and I think I covered all of the essential skills very well. I did not have any trouble with this assignment, in fact I enjoyed it. However I could use some work in my measurements, that was the only thing that sort of confused me, but i was pretty comfortable with it. To accomplish this I think I just need to practice more drawings with measurements so I can understand it throughly
Over all I liked this project. However there are a couple things I would like to change. I wish we could have had more square footage to work with because our maximum was 2000 Sq Ft. I also think it would be really great if we could have done more then one floor. Overall I wish we had more time for more details and a better done project.
In all I was pretty comfortable with the program , and I think I covered all of the essential skills very well. I did not have any trouble with this assignment, in fact I enjoyed it. However I could use some work in my measurements, that was the only thing that sort of confused me, but i was pretty comfortable with it. To accomplish this I think I just need to practice more drawings with measurements so I can understand it throughly
House Measurements

Sitting room
Area:19'-1" x 10'-2"
Sqaure Feet:194.01
Kitchen
Area:11'-9" x 12'-3"
Sqaure Feet:143.93
Dining Room
Area:10'-1" x 12'-1"
Sqaure Feet:121.84
Laundry Room
Area:3'-9" x 11'-9"
Sqaure Ft:44.06
Living Room
Area:25'-2" x 16'-9"
Sqaure Feet:421.54
Bedroom 1
Area:11'-4" x 9'-11"
Sqaure Feet:112.38
Bedroom 2
Area:10'-2" x 12'-9"
Sqaure Feet:129.62
Master Bedroom
Area22'-4" x 16'-9"
Sqaure Ft:374.08
Bathroom
area:10'-5" x 6'-4"
Sq Ft:65.97
TOTAL: 1607.43
Area:19'-1" x 10'-2"
Sqaure Feet:194.01
Kitchen
Area:11'-9" x 12'-3"
Sqaure Feet:143.93
Dining Room
Area:10'-1" x 12'-1"
Sqaure Feet:121.84
Laundry Room
Area:3'-9" x 11'-9"
Sqaure Ft:44.06
Living Room
Area:25'-2" x 16'-9"
Sqaure Feet:421.54
Bedroom 1
Area:11'-4" x 9'-11"
Sqaure Feet:112.38
Bedroom 2
Area:10'-2" x 12'-9"
Sqaure Feet:129.62
Master Bedroom
Area22'-4" x 16'-9"
Sqaure Ft:374.08
Bathroom
area:10'-5" x 6'-4"
Sq Ft:65.97
TOTAL: 1607.43
Tuesday, April 13, 2010
Week 9
Monday- Was not here.
Tuesday- Today i worked on my animation and finished uploading the pictures onto blogger. I then left my computer to render for evaluation tommorrow.
Wednesday- Today I looked at my finished animation to see if it rendered correctly. After I attempted to compres the video file but i could not figure it out. I finished up everything for the project like the write up and the measurements and then posted it on my blogger. Tommorrow is evaluation day.
Thursday- today i started my AutoCad design. We used the circle command to make the project then we trimmed the extra lines around it to make the fancy shape with the four circles in it. On monday we will add the dimensions and the radius/diameter
Friday - PA DAY
Tuesday- Today i worked on my animation and finished uploading the pictures onto blogger. I then left my computer to render for evaluation tommorrow.
Wednesday- Today I looked at my finished animation to see if it rendered correctly. After I attempted to compres the video file but i could not figure it out. I finished up everything for the project like the write up and the measurements and then posted it on my blogger. Tommorrow is evaluation day.
Thursday- today i started my AutoCad design. We used the circle command to make the project then we trimmed the extra lines around it to make the fancy shape with the four circles in it. On monday we will add the dimensions and the radius/diameter
Friday - PA DAY
Wednesday, April 7, 2010
Week 8
Monday: Was Easter Monday
Tuesday : Finished furnishing the rest of my bedrooms, adding beds, lighting etc. Then also finished up the bathrooms adding all the finishing touches. I only have one room left to do and that is the master bedroom. Hopefully tomorrow i will be finished the house and start taking photo.
Wednesday: Added all of the finishing touches to the house, like a roof and walk way outside of the house and plants, tommorrow it should be be ready for animation. Then we also took a note on Enigineering Symbols presented by Jenn,Brad, and Justin
Thursday:Finished up the outside details of my house. Started to take different angle pictures of the outside of my house and started posting them on blogger hopefully i will get the inside ones done by friday and then start animation.
Friday: Was not here
Tuesday : Finished furnishing the rest of my bedrooms, adding beds, lighting etc. Then also finished up the bathrooms adding all the finishing touches. I only have one room left to do and that is the master bedroom. Hopefully tomorrow i will be finished the house and start taking photo.
Wednesday: Added all of the finishing touches to the house, like a roof and walk way outside of the house and plants, tommorrow it should be be ready for animation. Then we also took a note on Enigineering Symbols presented by Jenn,Brad, and Justin
Thursday:Finished up the outside details of my house. Started to take different angle pictures of the outside of my house and started posting them on blogger hopefully i will get the inside ones done by friday and then start animation.
Friday: Was not here
Engineering Symbols
Tolerance: Total amount a dimension can very and is the difference between max and min value. Tolerance may be specifies as a factor or percentage of a value.
Datum: A datum is theroretically the exact point, axis or plane.
Allowance: A planned deviation between and actual dimension and a nominal or theorectical dimensions , or between and intermediate-stage dimension and intended final dimensions.
Geometric Tolerancing: This a sumpolic language used on engineering drawings and computer generated 3D solid models.
The Welding Symbol: The horizontal line is called the reference line, this is the anchor to which all the other welding symbols are tied.Weld instructions are written along the reference line.
Datum: A datum is theroretically the exact point, axis or plane.
Allowance: A planned deviation between and actual dimension and a nominal or theorectical dimensions , or between and intermediate-stage dimension and intended final dimensions.
Geometric Tolerancing: This a sumpolic language used on engineering drawings and computer generated 3D solid models.
The Welding Symbol: The horizontal line is called the reference line, this is the anchor to which all the other welding symbols are tied.Weld instructions are written along the reference line.
Subscribe to:
Comments (Atom)









































